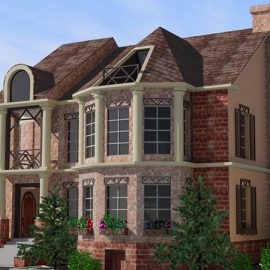A private house designed combining the traditional Armenian architecture and European modernism. The total area of the plot is 550 sq.m. The house area is 515 sq.m. The first floor is designed to have a foyer, a living room, a kitchen and a lounge. The total area is 165 sq.m. On the second floor there are three bedrooms with their bathrooms, a study and an open balcony. The total area is 150 sq.m. That private house has a cellar of 41 sq.m. a mansard, which is designed to accommodate a play whole a lounge and a study, also an open balcony. There is a beautiful view of Yerevan city opening from the private house.

